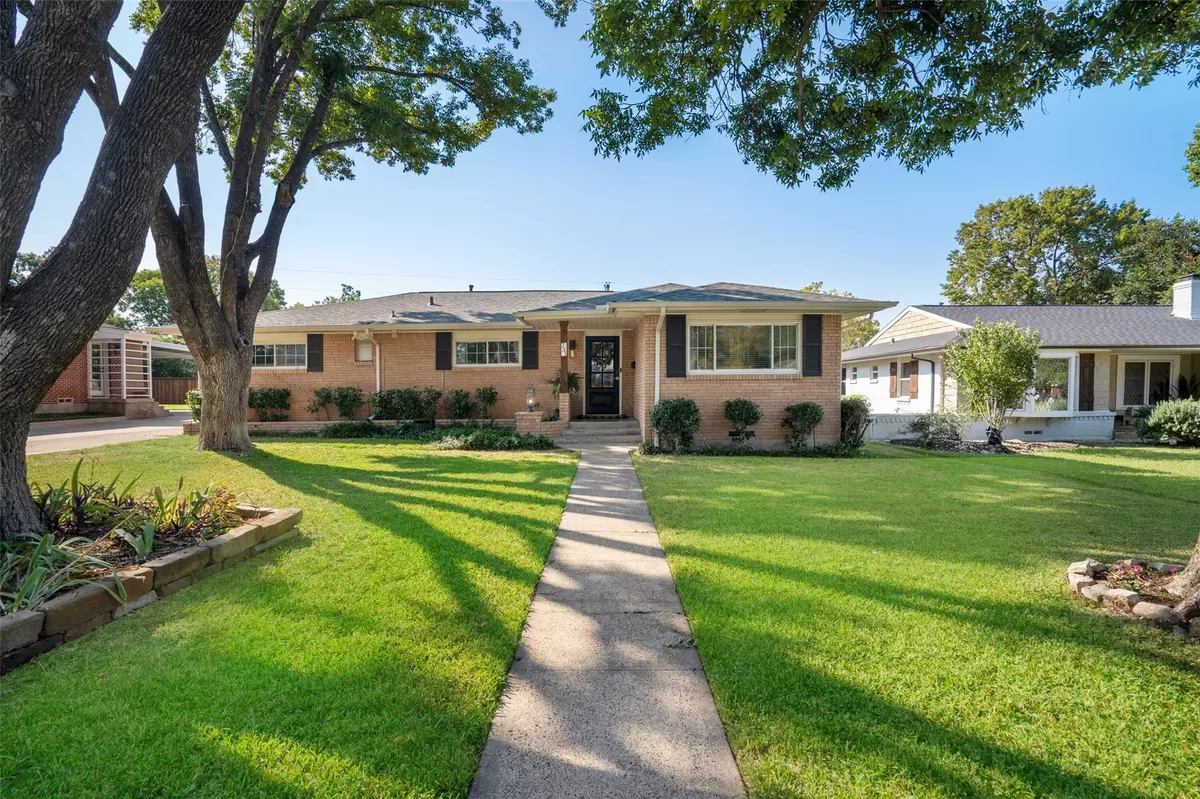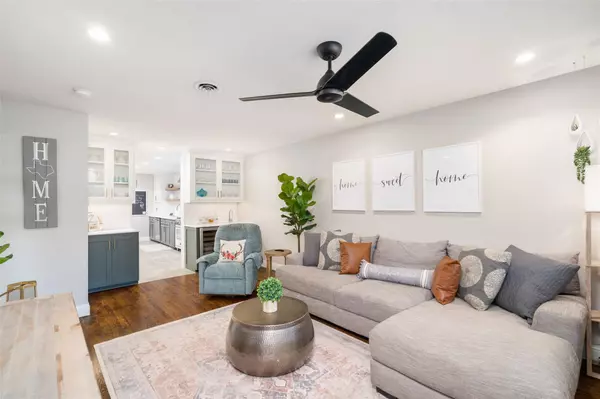For more information regarding the value of a property, please contact us for a free consultation.
731 Scottsdale Drive Richardson, TX 75080
3 Beds
2 Baths
1,833 SqFt
Key Details
Property Type Single Family Home
Sub Type Single Family Residence
Listing Status Sold
Purchase Type For Sale
Square Footage 1,833 sqft
Price per Sqft $245
Subdivision Richardson Heights 5Th Instl
MLS Listing ID 20184673
Sold Date 10/31/22
Style Traditional
Bedrooms 3
Full Baths 2
HOA Y/N None
Year Built 1957
Annual Tax Amount $7,977
Lot Size 8,494 Sqft
Acres 0.195
Property Description
Absolutely stunning home in heart of Richardson Heights. Completely remodeled with high-end finishes. Home has hardwood flooring throughout. Charming living room features built-in bar with wine refrigerator. Open kitchen is magazine worthy with slow close custom cabinets, high end Bertazzoni dual fuel professional range, pantry, coffee bar and 2CM Silestone countertops. Primary bed has a large walk-in closet and updated bath. Secondary bathroom has been completely updated with marble countertops. Oversized laundry room with tons of room for storage. Sun-filled mud room features custom cabinets and unique built-in dog kennels for your furry friends or additional space for extra storage. Cozy up around the outdoor firepit and enjoy this special home! Mechanical items have been updated in recent years. See updates list for complete details.
Location
State TX
County Dallas
Direction From Central Expressway exit Beltline and go West to Floyd. Turn left on Floyd. Turn right on Scottsdale. Home is midway down block on left.
Rooms
Dining Room 1
Interior
Interior Features Built-in Wine Cooler, Decorative Lighting, Eat-in Kitchen, Open Floorplan, Pantry, Walk-In Closet(s), Wet Bar
Heating Natural Gas
Cooling Central Air, Electric
Flooring Wood
Fireplaces Number 1
Fireplaces Type Brick
Appliance Dishwasher, Disposal, Gas Range
Heat Source Natural Gas
Laundry Utility Room
Exterior
Garage Spaces 2.0
Fence Wood
Utilities Available City Sewer, City Water
Roof Type Composition
Parking Type Garage
Garage Yes
Building
Lot Description Few Trees, Interior Lot, Lrg. Backyard Grass
Story One
Foundation Pillar/Post/Pier
Structure Type Brick
Schools
Elementary Schools Richardson Heights
School District Richardson Isd
Others
Ownership See agent
Financing Cash
Read Less
Want to know what your home might be worth? Contact us for a FREE valuation!

Our team is ready to help you sell your home for the highest possible price ASAP

©2024 North Texas Real Estate Information Systems.
Bought with Sheridan Lang • Gilchrist & Company






